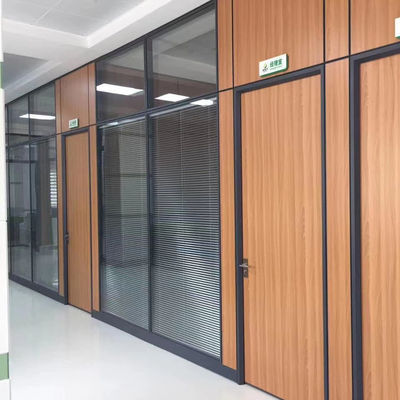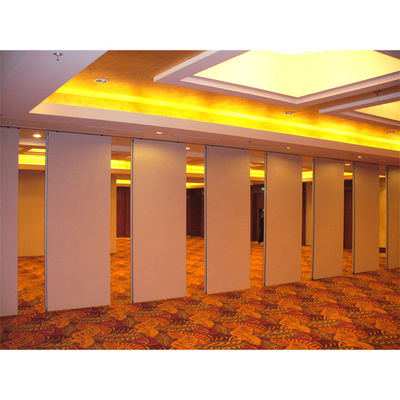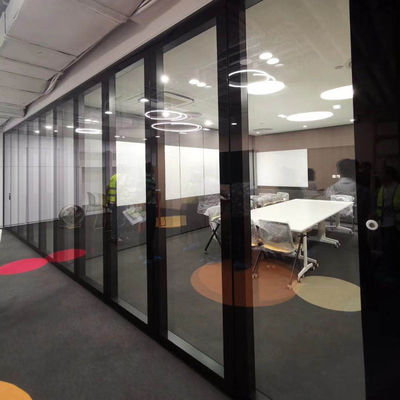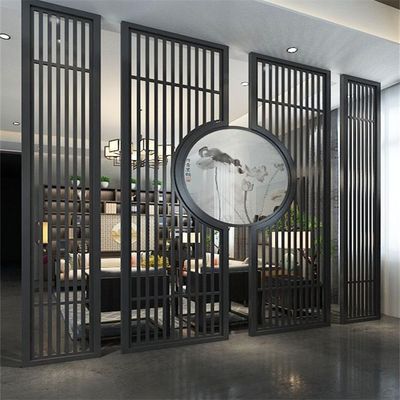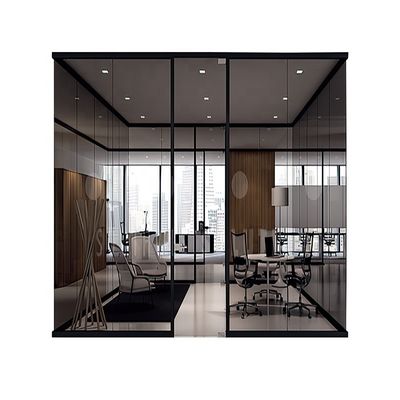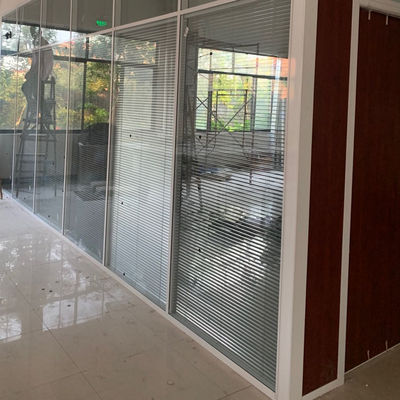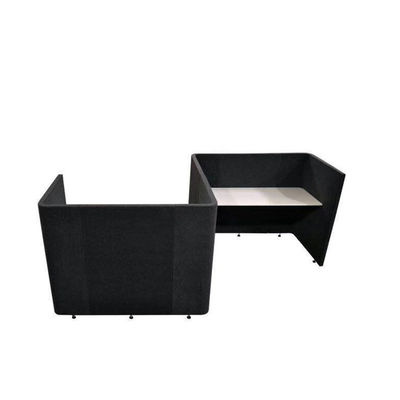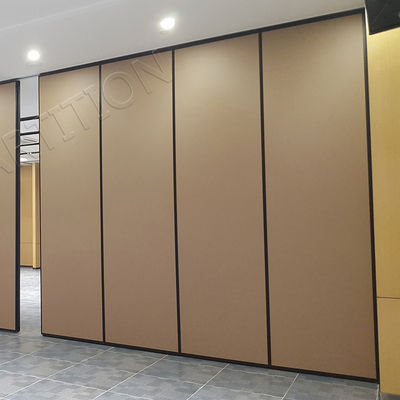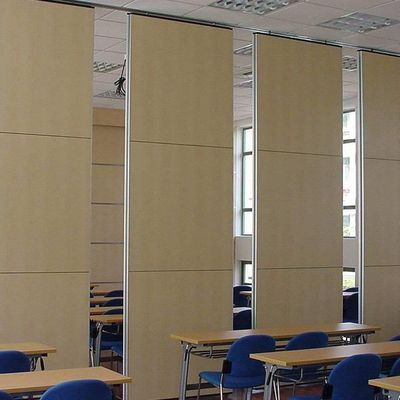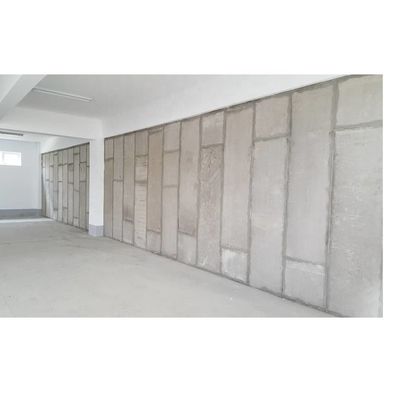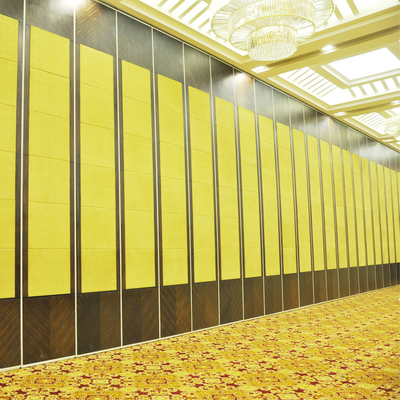1)Folding room partition movable wall space divider interlocking male / female trapezoidal vertical aluminium profiles, for soundproof
connection between elements.
2)Folding room partition movable wall space divider to ensure additional friction connection, shall be integrated with magnetic strip.
3)Folding room partition movable wall space divider is easy element adjustment after installation.
4)Folding room partition movable wall space divider track system shall be Extruded aluminium, maintenance free
5)Folding room partition movable wall space divider surface panel shall be of 9mm MDF with acoustic treatment to the required level.

Deixe um recado
Ligaremos para você em breve!
 Por favor verifique seu email!
Por favor verifique seu email!
 Por favor verifique seu email!
Por favor verifique seu email!
Submeter
Mais informações facilitam uma melhor comunicação.
Senhor
- Senhor
- Senhora
Está bem
Submetido com sucesso!
Ligaremos para você em breve!
Está bem
Deixe um recado
Ligaremos para você em breve!
 Por favor verifique seu email!
Por favor verifique seu email!
 Por favor verifique seu email!
Por favor verifique seu email!
Submeter

